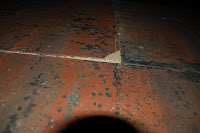 The stage floor may not seem to be a major focus for the audience, from a production stand point it is very major
The stage floor may not seem to be a major focus for the audience, from a production stand point it is very major thing.
From platforms, to trap door, wagons, heavy equipment, scenic attachment points, individual traffic, lighting and audio cables, splashes of water from a baptismal, and different elevations’ are challenges we face with our stage floor. During the time our facility has been opened we’ve hosted over 28 conferences, large productions for Christmas and Easter, concerts, graduations and countless productions for weekend series. Hmmm, old memories are resurfacing of post traumatic production stress disorder. Focus, take a deep breath. Say, “Everything is going to be ok three times.” There isn’t any perfect stage floor, including ours that can handle this type of abuse. This kind of use causes lots of wear that requires touching up, repainting and replacing material periodically.
 A good stage floor is composed of many layers. The sub floor is made of soft wood such as pine or plywood. These materials are resilient and tough holding nails and fasteners. W e currently have a sprung floor with MDF, medium density fiberboard, as the top layer. I say currently because we are considering a new surface flooring material ourselves with no solution at hand. The wood floor is built over concrete with a ½” rubber cushion located on the concrete with a 2x4 joist running side ways on the cushion. On top of the 2x4 joists are two layers of ¾” plywood and 1 layer of ¾” MDF for the top finished look. The rubber cushion gives some bounce as an individual is walking across the floor, keeping injury at a minimum. The issue we are having with a cushioned floor is it’s meant for foot traffic not heavy equipment. Using a 4,000 lbs fork lift, a 12,000 lbs Genie lift and 75,000 lbs baptismal when full of water results in the floor surface becoming damaged due to the up and down movement on the rubber cushions. In addition, baptism+ old sin water dripping off of individuals onto MDF = ¾” MDF becoming 1” MDF over night. MDF absorbs water like a sponge. Ask me how I know this? Fortunately, tarps and the stage crew mopping up right after a baptismal service has resulted in less damage. This leads me to say; always consider the variety of different purposes your stage floor will be used for before you create the floor. Do plenty of research for the right materials.
A good stage floor is composed of many layers. The sub floor is made of soft wood such as pine or plywood. These materials are resilient and tough holding nails and fasteners. W e currently have a sprung floor with MDF, medium density fiberboard, as the top layer. I say currently because we are considering a new surface flooring material ourselves with no solution at hand. The wood floor is built over concrete with a ½” rubber cushion located on the concrete with a 2x4 joist running side ways on the cushion. On top of the 2x4 joists are two layers of ¾” plywood and 1 layer of ¾” MDF for the top finished look. The rubber cushion gives some bounce as an individual is walking across the floor, keeping injury at a minimum. The issue we are having with a cushioned floor is it’s meant for foot traffic not heavy equipment. Using a 4,000 lbs fork lift, a 12,000 lbs Genie lift and 75,000 lbs baptismal when full of water results in the floor surface becoming damaged due to the up and down movement on the rubber cushions. In addition, baptism+ old sin water dripping off of individuals onto MDF = ¾” MDF becoming 1” MDF over night. MDF absorbs water like a sponge. Ask me how I know this? Fortunately, tarps and the stage crew mopping up right after a baptismal service has resulted in less damage. This leads me to say; always consider the variety of different purposes your stage floor will be used for before you create the floor. Do plenty of research for the right materials.
Thank you for this great post!
ReplyDeleteWhen the church I previously served at was built six years ago, we asked our builder for a wood performing arts stage floor. On the day they were prepping to install it, all I could see was countless sheets of unfinished plywood. Apparently, all they heard was "wood floor" and were putting down just the plywood. Some fast research later and we were more in line with our vision but it was a nightmare.
So, portable churches book mark this post! Could save you a ton of research and panic when you're finally getting a permanent home.
Aron Strong
Creative Arts Director
River Oaks Community Church